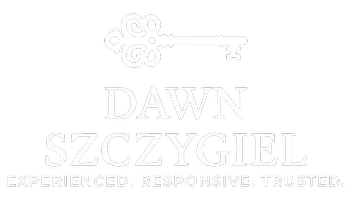REQUEST A TOUR If you would like to see this home without being there in person, select the "Virtual Tour" option and your agent will contact you to discuss available opportunities.
In-PersonVirtual Tour

$ 250,000
Est. payment | /mo
2 Beds
1 Bath
890 SqFt
$ 250,000
Est. payment | /mo
2 Beds
1 Bath
890 SqFt
Key Details
Property Type Single Family Home
Listing Status Active
Purchase Type For Sale
Square Footage 890 sqft
Price per Sqft $280
MLS Listing ID 24123681
Style Cape Cod
Bedrooms 2
Full Baths 1
Year Built 1936
Annual Tax Amount $3,503
Lot Size 6,969 Sqft
Property Description
Welcome to 42 Godfrey Street, a charming Cape Cod home in Groton that's brimming with character and potential. Built in 1936, this cozy 2-bedroom, 1-bath home offers nearly 900 square feet of living space, plus a sunroom and a lightly wooded backyard perfect for outdoor living. Step inside to find hardwood floors throughout the main level, where a bright living room with a fireplace invites you to gather and unwind. The kitchen and dining room flow easily for everyday living, while the sunroom provides a cheerful spot for morning coffee or quiet evenings with a book. Both bedrooms feature warm hardwood floors and natural light, while the upper level offers additional space that could be transformed into a third bedroom, recreation room, or home office. A full basement provides plenty of storage and workshop potential. Outside, mature trees frame the home, creating a sense of privacy and charm, and the backyard is ready for summer barbecues, gardening, or simply enjoying the fresh air. With public water and sewer, oil heat, and close proximity to shops and shoreline amenities, this home offers a wonderful opportunity to create your own vision in a sought-after Groton location. Sold as-is and subject to probate approval, 42 Godfrey Street is the perfect canvas for your next chapter.
Location
State CT
County New London
Zoning R52
Rooms
Basement Full
Interior
Heating Steam
Cooling None
Fireplaces Number 1
Exterior
Parking Features Under House Garage, Driveway
Garage Spaces 1.0
Waterfront Description Not Applicable
Roof Type Asphalt Shingle
Building
Lot Description Lightly Wooded
Foundation Concrete
Sewer Public Sewer Connected
Water Public Water Connected
Schools
Elementary Schools Kolnaski
Middle Schools Groton Middle School
High Schools Fitch Senior
Listed by Ed Sutton • KW Legacy Partners
GET MORE INFORMATION

Dawn Szczygiel
REALTOR® | Lic# 9521945






