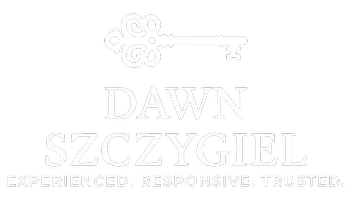REQUEST A TOUR If you would like to see this home without being there in person, select the "Virtual Tour" option and your agent will contact you to discuss available opportunities.
In-PersonVirtual Tour

$ 2,500
2 Beds
1 Bath
1,050 SqFt
$ 2,500
2 Beds
1 Bath
1,050 SqFt
Key Details
Property Type Multi-Family
Sub Type Multi-Family Rental
Listing Status Active
Purchase Type For Rent
Square Footage 1,050 sqft
MLS Listing ID 24134503
Style Apartment
Bedrooms 2
Full Baths 1
Year Built 1956
Lot Size 6,969 Sqft
Property Sub-Type Multi-Family Rental
Property Description
Discover This Stunning, Fully Renovated 2 Bedroom, 1 Bath Residence Offering The Perfect Blend Of Sophistication, Comfort, And Modern Convenience. Step Inside To An Elegant Open Concept Floorplan Featuring A Designer White Cabinet Kitchen With Granite Countertops, Stainless Steel Appliances, And Recessed Lighting That Creates An Elevated, Contemporary Atmosphere. The Spa-Inspired Bathroom Showcases A Stone Top Vanity, Marble Flooring, And High End Finishes That's Straight Out Of A Magazine. A Sun Filled Living Room With Rich Hardwood Floors, Crown Molding, And Vinyl Windows Offers Warmth And Style, While Central Air Conditioning Ensures Year-Round Comfort. Added Perks Include A Smart Door Lock And Video Doorbell System For Enhanced Security And Convenience, A Heated Sunroom Ideal For Relaxing In Any Season, A Massive Deck For Outdoor Entertaining, On-Site Laundry, Basement Storage, And A Designated Parking Space. Just Minutes To West Hartford Center, Westfarms Mall, Costco, Fine Dining, Boutique Shopping, Fitness Center, Country Clubs, Parks, Major Hospitals And Universities Including Saint Francis, Hartford Hospital, UConn Medical, University Of Hartford, And Saint Joseph. Work From Home Or A Quick Commute With Easy Access To I-84. Small To Medium Pets Considered With Landlord Approval And $50/Month Pet Fee. Two Months' Security Deposit And Credit Check Required. Experience Refined Living In One Of The Area's Most Desirable Neighborhoods. Your Next Home Awaits. Available Now
Location
State CT
County Hartford
Zoning RM-3R
Rooms
Basement Full, Unfinished
Interior
Interior Features Open Floor Plan
Heating Hot Air
Cooling Central Air
Exterior
Parking Features None, Paved, Off Street Parking, Driveway
Waterfront Description Not Applicable
Building
Sewer Public Sewer Connected
Water Public Water Connected
Schools
Elementary Schools Smith Stem
High Schools Hall
Others
Pets Allowed Restrictions
Listed by Michael Truong • eXp Realty
GET MORE INFORMATION

Dawn Szczygiel
REALTOR® | Lic# 9521945






