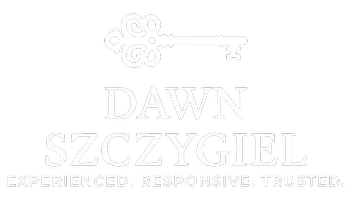REQUEST A TOUR If you would like to see this home without being there in person, select the "Virtual Tour" option and your agent will contact you to discuss available opportunities.
In-PersonVirtual Tour

$ 799,900
Est. payment | /mo
4 Beds
2 Baths
3,250 SqFt
$ 799,900
Est. payment | /mo
4 Beds
2 Baths
3,250 SqFt
Key Details
Property Type Single Family Home
Listing Status Active
Purchase Type For Sale
Square Footage 3,250 sqft
Price per Sqft $246
MLS Listing ID 24129936
Style Ranch
Bedrooms 4
Full Baths 2
Year Built 2025
Annual Tax Amount $2,122
Lot Size 0.820 Acres
Property Description
Here's your chance to build a stunning new home in a well established neighborhood, just minutes from both Glastonbury and Manchester centers. This thoughtfully designed property will feature an open-concept layout with an oversized side-load garage, large windows, hardwood floors, and upscale finishes throughout. French doors lead from the primary suite to a private patio for your own peaceful retreat, while the main living area opens to a beautiful paver patio-ideal for entertaining. The finished lower level adds even more value, complete with a bedroom and a versatile rec room. Buyers will enjoy the opportunity to personalize key details, including paint, siding, and interior selections. Home will be complete spring 2026. A rare blend of style, space, and customization awaits at 290 Gardner Street.
Location
State CT
County Hartford
Zoning NA
Rooms
Basement Full, Partially Finished
Interior
Heating Hot Water
Cooling Central Air
Fireplaces Number 1
Exterior
Parking Features Attached Garage
Garage Spaces 2.0
Waterfront Description Not Applicable
Roof Type Asphalt Shingle
Building
Lot Description Level Lot
Foundation Concrete
Sewer Public Sewer Connected
Water Public Water Connected
Schools
Elementary Schools Per Board Of Ed
High Schools Per Board Of Ed
Listed by Nicola DeLuca • eXp Realty
GET MORE INFORMATION

Dawn Szczygiel
REALTOR® | Lic# 9521945






