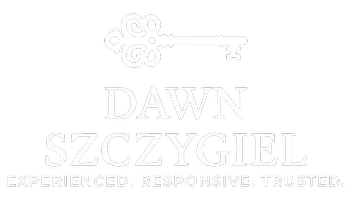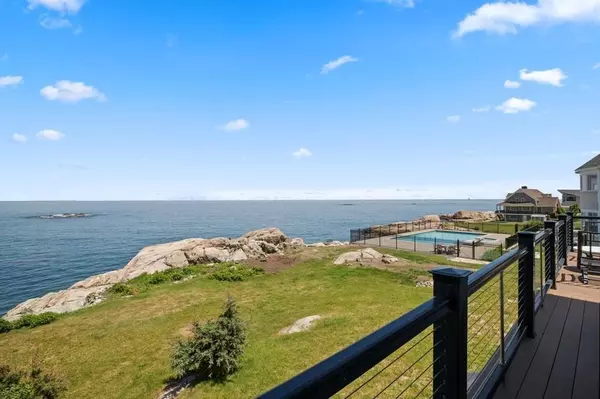$2,950,000
$2,990,000
1.3%For more information regarding the value of a property, please contact us for a free consultation.
3 Beds
5.5 Baths
4,032 SqFt
SOLD DATE : 08/25/2020
Key Details
Sold Price $2,950,000
Property Type Single Family Home
Sub Type Single Family Residence
Listing Status Sold
Purchase Type For Sale
Square Footage 4,032 sqft
Price per Sqft $731
MLS Listing ID 72659632
Sold Date 08/25/20
Style Shingle
Bedrooms 3
Full Baths 5
Half Baths 1
HOA Y/N false
Year Built 2017
Annual Tax Amount $39,311
Tax Year 2020
Lot Size 0.560 Acres
Acres 0.56
Property Sub-Type Single Family Residence
Property Description
Direct oceanfront & out of harms way, this custom shingle style carriage house only 2 years young, was designed with a modern open floor plan concept featuring high ceilings, custom millwork & hardwood floors. Equipped with an elevator to all three floors & 2 separate oversized 2-car garages with high ceilings to accomodate car lifts or a boat. Gourmet kitchen with top of the line appliances, custom cabinetry & large center island is open to both the dining & living area providing panoramic water views in every direction. Relaxed & easy entertaining seamlessly continues outdoors to the large deck, private backyard & 20 foot swim spa with hot tub. Impressive Master bedroom suite with large dressing room & his and hers private bath along with 2 additional generous sized bedroom suites with full baths & laundry room complete the 2nd floor. Walk out lower level family room with gas fireplace opens to the backyard where you can access swimming, boating & fishing off the granite outcroppings
Location
State MA
County Norfolk
Zoning RC
Direction Jerusalem Road to Atlantic Ave - near Sandy Beach
Rooms
Family Room Flooring - Wall to Wall Carpet, French Doors, Cable Hookup, Exterior Access, Open Floorplan, Recessed Lighting
Basement Full, Walk-Out Access, Interior Entry, Garage Access
Primary Bedroom Level Second
Dining Room Flooring - Hardwood, Lighting - Pendant, Crown Molding
Kitchen Closet/Cabinets - Custom Built, Flooring - Hardwood, Dining Area, Countertops - Stone/Granite/Solid, Kitchen Island, Cabinets - Upgraded, Open Floorplan, Recessed Lighting
Interior
Interior Features Bathroom - Half, Closet, Wainscoting, Crown Molding, Entry Hall, Wet Bar
Heating Forced Air, Radiant, Natural Gas
Cooling Central Air
Flooring Tile, Hardwood, Stone / Slate, Flooring - Hardwood
Fireplaces Number 2
Fireplaces Type Family Room, Living Room
Appliance Range, Dishwasher, Microwave, Refrigerator, Washer, Dryer, Gas Water Heater, Plumbed For Ice Maker, Utility Connections for Gas Range, Utility Connections for Electric Dryer
Laundry Second Floor, Washer Hookup
Exterior
Exterior Feature Rain Gutters, Professional Landscaping, Sprinkler System
Garage Spaces 4.0
Fence Fenced
Community Features Park, Walk/Jog Trails, Golf, Conservation Area, Marina, Public School, T-Station
Utilities Available for Gas Range, for Electric Dryer, Washer Hookup, Icemaker Connection
Waterfront Description Waterfront, Beach Front, Ocean, Frontage, Direct Access, Private, Ocean, Walk to, 0 to 1/10 Mile To Beach, Beach Ownership(Public)
View Y/N Yes
View Scenic View(s)
Roof Type Shingle
Total Parking Spaces 4
Garage Yes
Building
Lot Description Other
Foundation Concrete Perimeter
Sewer Public Sewer
Water Public
Architectural Style Shingle
Schools
Elementary Schools Osgood/Deerhill
Middle Schools Cms
High Schools Chs
Others
Acceptable Financing Contract
Listing Terms Contract
Read Less Info
Want to know what your home might be worth? Contact us for a FREE valuation!

Our team is ready to help you sell your home for the highest possible price ASAP
Bought with Dawn Szczygiel • 1 Worcester Homes
GET MORE INFORMATION

REALTOR® | Lic# 9521945






