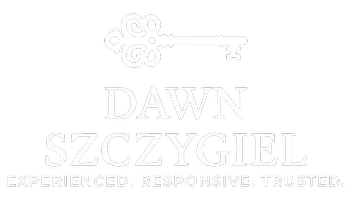$360,000
$345,000
4.3%For more information regarding the value of a property, please contact us for a free consultation.
3 Beds
2 Baths
1,470 SqFt
SOLD DATE : 11/30/2021
Key Details
Sold Price $360,000
Property Type Single Family Home
Sub Type Single Family Residence
Listing Status Sold
Purchase Type For Sale
Square Footage 1,470 sqft
Price per Sqft $244
MLS Listing ID 72910697
Sold Date 11/30/21
Style Ranch
Bedrooms 3
Full Baths 2
Year Built 1970
Annual Tax Amount $4,537
Tax Year 2021
Lot Size 0.460 Acres
Acres 0.46
Property Sub-Type Single Family Residence
Property Description
There is so much to love about this distinctive ranch style home. The owners' stylish ideas & craftsmanship are reflect around every corner; you'll find custom built-ins, cool, vintage light fixtures, & artistic framework. Light filled, open floor plan has eat-in kitchen with breakfast bar & door to 16'x10' deck. Dining rm. with picture window overlooks the private, fenced backyard with IG pool. Brick fireplaces in both living rm. & lower level family rm. All 3 bedrooms have hardwood flooring; bedroom 3 is currently used as a sitting rm. open to living rm. and wall could be put back up. Heated, walk-out lower level also includes tiled laundry rm, mud rm., & 3/4 bath. 2 car garage with work space & sink, town water & sewer. Newer roof (2016) & Harvey windows (2006). Whole house fan, central vac., $2,000 pool vac., & built in speakers in living rm. Screened 3 season porch perfect for pool parties & winter storage. Lovely neighborhood & excellent commuter location to Rt. 20, 290, MA Pike.
Location
State MA
County Worcester
Zoning RB
Direction Prospect St. to Old Meetinghouse Rd.
Rooms
Family Room Closet, Closet/Cabinets - Custom Built, Flooring - Wall to Wall Carpet, Recessed Lighting
Basement Full, Finished, Walk-Out Access, Interior Entry, Garage Access
Primary Bedroom Level First
Dining Room Closet, Flooring - Vinyl, Window(s) - Picture, Open Floorplan
Kitchen Flooring - Vinyl, Countertops - Stone/Granite/Solid, Breakfast Bar / Nook, Deck - Exterior
Interior
Interior Features Central Vacuum
Heating Electric
Cooling None, Whole House Fan
Flooring Tile, Vinyl, Carpet, Hardwood
Fireplaces Number 2
Fireplaces Type Family Room, Living Room
Appliance Range, Dishwasher, Microwave, Refrigerator, Washer, Dryer, Tank Water Heater, Utility Connections for Electric Range
Laundry In Basement, Washer Hookup
Exterior
Exterior Feature Storage
Garage Spaces 2.0
Fence Fenced/Enclosed
Pool In Ground
Community Features Shopping, Park, Walk/Jog Trails, Golf, Medical Facility, Bike Path, Highway Access, Private School, Public School
Utilities Available for Electric Range, Washer Hookup
Roof Type Shingle
Total Parking Spaces 6
Garage Yes
Private Pool true
Building
Lot Description Wooded, Gentle Sloping, Level
Foundation Concrete Perimeter
Sewer Public Sewer
Water Public
Architectural Style Ranch
Others
Acceptable Financing Contract, Estate Sale
Listing Terms Contract, Estate Sale
Read Less Info
Want to know what your home might be worth? Contact us for a FREE valuation!

Our team is ready to help you sell your home for the highest possible price ASAP
Bought with Dawn Szczygiel • eXp Realty
GET MORE INFORMATION

REALTOR® | Lic# 9521945






