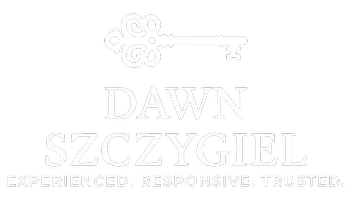$515,000
$549,000
6.2%For more information regarding the value of a property, please contact us for a free consultation.
4 Beds
2 Baths
2,328 SqFt
SOLD DATE : 09/15/2025
Key Details
Sold Price $515,000
Property Type Multi-Family
Sub Type 2 Family - 2 Units Up/Down
Listing Status Sold
Purchase Type For Sale
Square Footage 2,328 sqft
Price per Sqft $221
MLS Listing ID 73397188
Sold Date 09/15/25
Bedrooms 4
Full Baths 2
Year Built 1900
Annual Tax Amount $7,451
Tax Year 2025
Lot Size 0.450 Acres
Acres 0.45
Property Sub-Type 2 Family - 2 Units Up/Down
Property Description
This remarkable property features hardwood floors throughout the first floor with formal living & dining rooms, a delightful sun room perfect for morning coffee, and 5 generous bedrooms spread across two inviting floors. The home's flexible layout includes two full kitchens—one ideal for culinary adventures, the other perfect for crafts or hobby pursuits—plus 2 full baths and a walk-up attic offering endless bonus possibilities. Well-maintained with vinyl siding, a newer roof (2010), and dual boiler systems (2014 & 2024), this zoned two-family gem can easily accommodate multi-generational living or 2-family use with minor egress modifications or serve as a spacious single-family retreat. 2 car garage and a large deep lot. ADU possibilities. The prime downtown Florence location puts you steps from Look Park's recreational fun, charming restaurants, schools, the bike paths & hiking trails.
Location
State MA
County Hampshire
Area Florence
Zoning UEB
Direction Off Bridge Road or Main St from center of Florence
Rooms
Basement Full, Crawl Space, Interior Entry
Interior
Interior Features Pantry, Bathroom With Tub & Shower, Walk-Up Attic, Other, Living Room, Dining Room, Kitchen, Sunroom
Heating Baseboard, Natural Gas
Cooling None
Flooring Vinyl, Hardwood, Other
Appliance Range, Refrigerator
Laundry Electric Dryer Hookup, Washer Hookup
Exterior
Garage Spaces 2.0
Community Features Public Transportation, Shopping, Pool, Tennis Court(s), Park, Walk/Jog Trails, Stable(s), Golf, Medical Facility, Laundromat, Bike Path, Conservation Area, Highway Access, House of Worship, Marina, Private School, Public School, T-Station, University
Utilities Available for Gas Range, for Electric Range, for Electric Dryer, Washer Hookup
Roof Type Shingle
Total Parking Spaces 6
Garage Yes
Building
Lot Description Level
Story 3
Foundation Stone, Brick/Mortar
Sewer Public Sewer
Water Public
Schools
Elementary Schools Leeds
Middle Schools Jfk
High Schools Northampton
Others
Senior Community false
Read Less Info
Want to know what your home might be worth? Contact us for a FREE valuation!

Our team is ready to help you sell your home for the highest possible price ASAP
Bought with Jessica Ryan Lapinski • Delap Real Estate LLC
GET MORE INFORMATION

REALTOR® | Lic# 9521945






