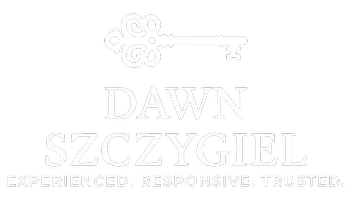$675,000
$649,000
4.0%For more information regarding the value of a property, please contact us for a free consultation.
3 Beds
3 Baths
2,450 SqFt
SOLD DATE : 09/19/2025
Key Details
Sold Price $675,000
Property Type Single Family Home
Listing Status Sold
Purchase Type For Sale
Square Footage 2,450 sqft
Price per Sqft $275
MLS Listing ID 24113423
Sold Date 09/19/25
Style Colonial
Bedrooms 3
Full Baths 2
Half Baths 1
Year Built 2002
Annual Tax Amount $8,126
Lot Size 1.380 Acres
Property Description
Gracious & Spacious Contemporary Colonial with Outdoor Oasis! Welcome to this beautiful 3-bedroom, 2.5-bath home that seamlessly blends classic charm with modern comfort. From the moment you step inside, you're greeted by warm hardwood floors, abundant natural light, and an open, inviting layout-perfect for everyday living and entertaining, plus many great features and upgrades abound here! The cozy living room features a propane log fireplace, ideal for relaxing on cool evenings. The open-concept kitchen and dining area flow effortlessly into the expansive great room, creating a bright, airy space filled with comfort and style. Large first-floor windows flood the interior with sunlight, enhancing the home's cheerful ambiance. Upstairs, the primary suite offers a true sanctuary, complete with a full dressing room, generous closet space, and a renovated spa-like bathroom with high quality finishes. Two additional bedrooms and a full hall bath provide flexibility for family or guests. Step outside into your own private oasis. The lush, park-like backyard features mature gardens, fruit trees, and a sprawling wrap-around deck with a built-in stainless steel outdoor kitchen-ideal for barbecues, gatherings, or peaceful evenings outdoors. Multiple garages offer abundant storage and workspace for hobbies or equipment. Tucked away in a tranquil setting that feels miles from it all-yet just minutes to shopping, dining, and major routes-this home offers the best of both worlds.
Location
State CT
County New London
Zoning R-60
Rooms
Basement Full, Unfinished
Interior
Interior Features Auto Garage Door Opener, Cable - Available, Open Floor Plan
Heating Hot Air
Cooling Ceiling Fans, Central Air, Split System
Fireplaces Number 1
Exterior
Exterior Feature Wrap Around Deck, Gutters, Lighting, Hot Tub, Patio, Shed, Fruit Trees, Garden Area, Stone Wall
Parking Features Attached Garage, Detached Garage, Under House Garage, Paved, Driveway
Garage Spaces 3.0
Waterfront Description Not Applicable
Roof Type Asphalt Shingle
Building
Lot Description Fence - Partial, Fence - Electric Pet, On Cul-De-Sac
Foundation Concrete
Sewer Septic
Water Public Water Connected
Schools
Elementary Schools Preston Vet'S Memorial
High Schools Per Board Of Ed
Read Less Info
Want to know what your home might be worth? Contact us for a FREE valuation!

Our team is ready to help you sell your home for the highest possible price ASAP
Bought with Cheryl Bertini • Redfin Corporation
GET MORE INFORMATION

REALTOR® | Lic# 9521945

