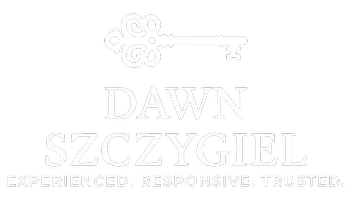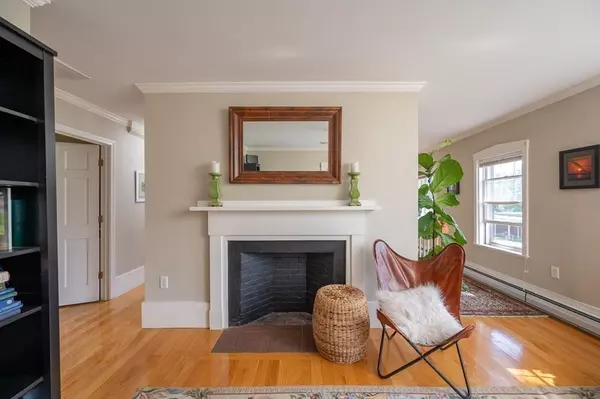$2,105,000
$2,200,000
4.3%For more information regarding the value of a property, please contact us for a free consultation.
9 Beds
6.5 Baths
5,703 SqFt
SOLD DATE : 09/23/2025
Key Details
Sold Price $2,105,000
Property Type Multi-Family
Sub Type 4 Family
Listing Status Sold
Purchase Type For Sale
Square Footage 5,703 sqft
Price per Sqft $369
MLS Listing ID 73365327
Sold Date 09/23/25
Bedrooms 9
Full Baths 6
Half Baths 1
Year Built 1870
Annual Tax Amount $13,463
Tax Year 2025
Lot Size 0.620 Acres
Acres 0.62
Property Sub-Type 4 Family
Property Description
Beautifully updated 4 Family in Hingham Center offers a unique investment opportunity! Property consisting of original house (w/2 units), carriage house (w/ 2 units), & detached 2 car garage. Bright and sunny units with hardwood flooring, all separately metered w/ gas for cooking and heating. Nicely updated & well maintained property set on .92 acre lot across from the Hingham Library. Generates great income! Unit 1: 2 bed, 2 bath w/ beautiful private deck. Large kitchen, dining room, living room, open floor plan, finished room in the lower level with laundry. Includes 1 garage bay. Unit 2: Town home, w/ private deck, includes 3 bed, 2 1/2 bath, living room, dining area, primary bedroom w/ walk in closet, ensuite bath w/ laundry, add'l 2 bedrooms and full bath on top floor. Charming brick wall at front entry. With 1 garage bay. Unit 3 & 4 each: 2 bed/1 ba, open floor plan w/ large living room, dining room, galley kitchen, extra storage, shared laundry. Fully tenanted.SEE FIRM REMARKS
Location
State MA
County Plymouth
Area Hingham Center
Zoning XX
Direction Rte 228, across from the Hingham Library. Enter driveway on the right side of the house
Interior
Interior Features Storage, Bathroom with Shower Stall, Bathroom With Tub & Shower, Cathedral/Vaulted Ceilings, Stone/Granite/Solid Counters, Upgraded Cabinets, Walk-In Closet(s), Open Floorplan, Living Room, Dining Room, Kitchen, Laundry Room, Office/Den
Heating Forced Air, Natural Gas, Baseboard, Hot Water
Cooling Central Air
Flooring Wood, Tile, Hardwood, Stone/Ceramic Tile
Fireplaces Number 3
Appliance Range, Dishwasher, Refrigerator, Washer, Dryer, Microwave
Laundry Electric Dryer Hookup, Washer Hookup
Exterior
Exterior Feature Balcony/Deck
Garage Spaces 2.0
Community Features Public Transportation, Shopping, Tennis Court(s), Park, Walk/Jog Trails, Golf, Medical Facility, Conservation Area, Highway Access, House of Worship, Marina, Private School, Public School, Sidewalks
Utilities Available for Gas Range, for Electric Dryer, Washer Hookup
Waterfront Description Harbor,1 to 2 Mile To Beach,Beach Ownership(Public)
Roof Type Shingle,Rubber
Total Parking Spaces 8
Garage Yes
Building
Lot Description Level
Story 6
Foundation Other
Sewer Private Sewer
Water Public
Schools
Elementary Schools East
Others
Senior Community false
Read Less Info
Want to know what your home might be worth? Contact us for a FREE valuation!

Our team is ready to help you sell your home for the highest possible price ASAP
Bought with Lauren Habeeb • Norwell Realty
GET MORE INFORMATION

REALTOR® | Lic# 9521945






