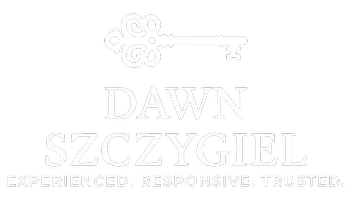$540,000
$549,900
1.8%For more information regarding the value of a property, please contact us for a free consultation.
3 Beds
3 Baths
2,104 SqFt
SOLD DATE : 10/23/2025
Key Details
Sold Price $540,000
Property Type Single Family Home
Listing Status Sold
Purchase Type For Sale
Square Footage 2,104 sqft
Price per Sqft $256
MLS Listing ID 24123688
Sold Date 10/23/25
Style Cape Cod
Bedrooms 3
Full Baths 2
Half Baths 1
Year Built 2007
Annual Tax Amount $7,378
Lot Size 1.840 Acres
Property Description
Well maintained and cared for Cape Cod style home with a 3-car garage located in East Killingly, very convenient to RI & CT for commuting! Built in just 2007 this 2,000 sq. ft.+ 3 bedroom 2.5-bathroom home is just what you have been looking for! Home is sitting on a flat 1.84 AC lot located in a private dead-end cul-de-sac of similar style & condition homes. With a newly paved & oversized driveway, imagine morning coffee on the front farmers porch. The first floor has a great open floor plan featuring an updated & modern kitchen with granite counters & s/s appliances, a large breakfast bar, eating space kitchen, open living room, along with a designated dining room. Brazilian cherry wood floors are throughout the first floor. The 1/2-bathroom features 1st floor laundry for added convenience. Upstairs, a primary bedroom suite with full bathroom & walk-in closet along with 2 more generous sized rooms, additional full bathroom, and a finished bonus room great for playroom, home office, family room etc. Home has efficient propane WAIR & CAIR, newer water heater, & new composite oversized rear deck. The unfinished basement is neat and clean, provides for great storage or finishing potential. Schedule your showing today and don't miss this great home.
Location
State CT
County Windham
Zoning RD
Rooms
Basement Full, Unfinished, Concrete Floor
Interior
Interior Features Auto Garage Door Opener, Cable - Available, Open Floor Plan
Heating Hot Air
Cooling Central Air
Exterior
Exterior Feature Porch, Deck, Gutters
Parking Features Attached Garage, Paved, Driveway
Garage Spaces 3.0
Waterfront Description Not Applicable
Roof Type Asphalt Shingle
Building
Lot Description Lightly Wooded, Level Lot
Foundation Concrete
Sewer Septic
Water Private Well
Schools
Elementary Schools Per Board Of Ed
Middle Schools Killingly
High Schools Killingly
Read Less Info
Want to know what your home might be worth? Contact us for a FREE valuation!

Our team is ready to help you sell your home for the highest possible price ASAP
Bought with Ryan Lajoie • Johnston & Associates Real Estate, LLC
GET MORE INFORMATION

REALTOR® | Lic# 9521945

